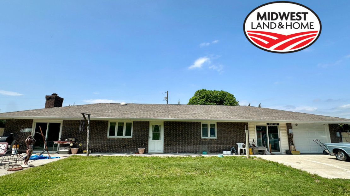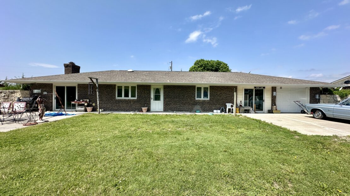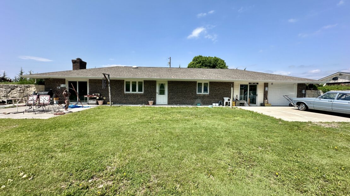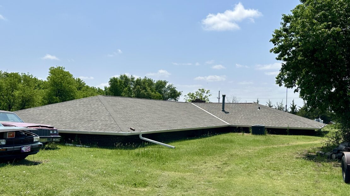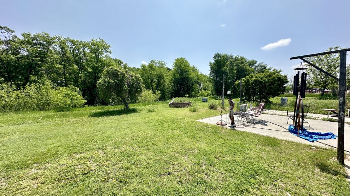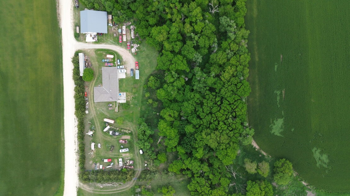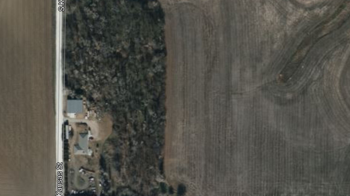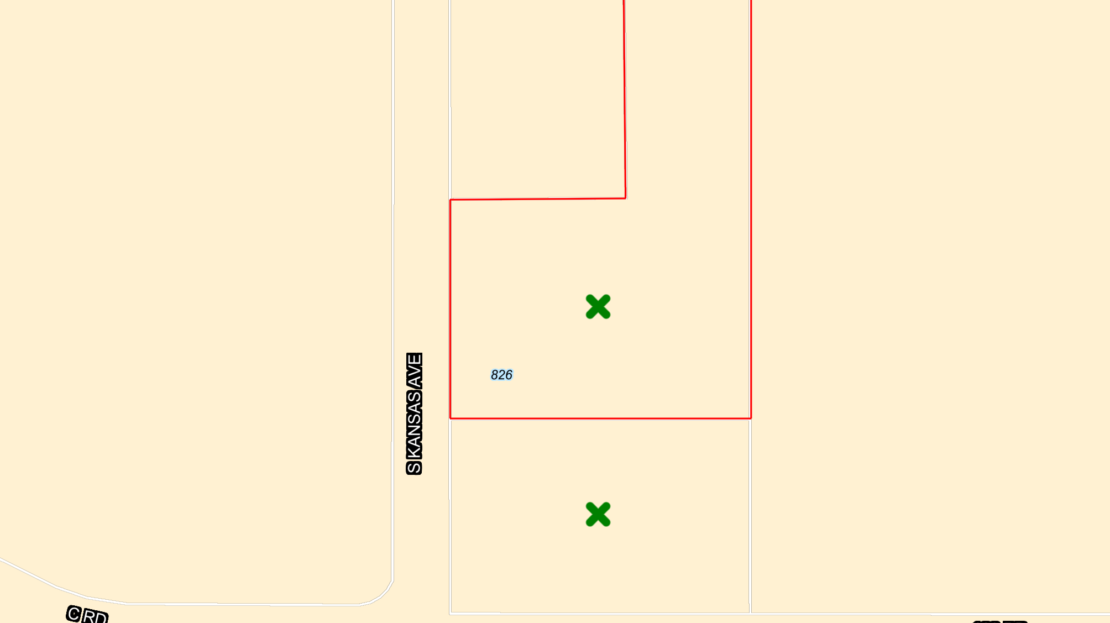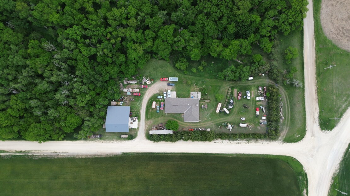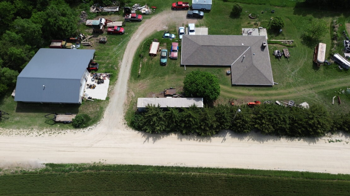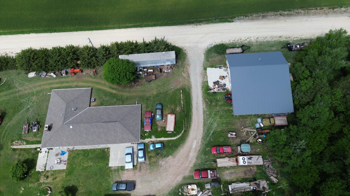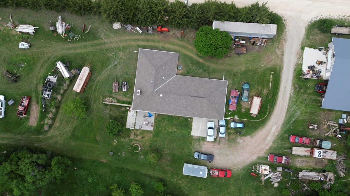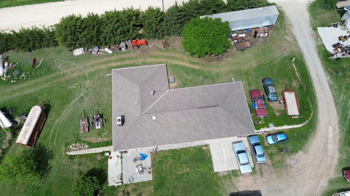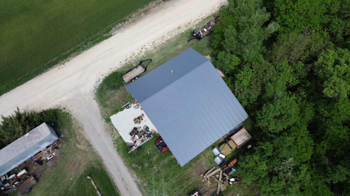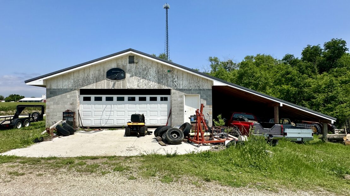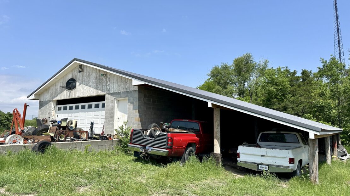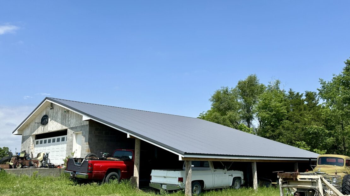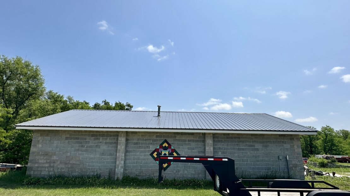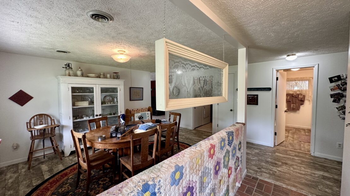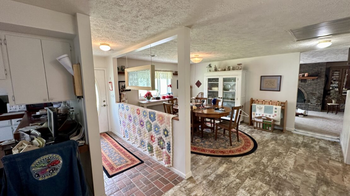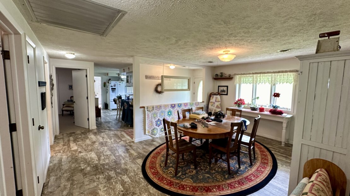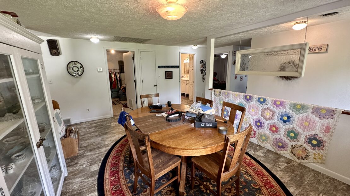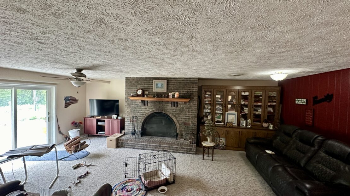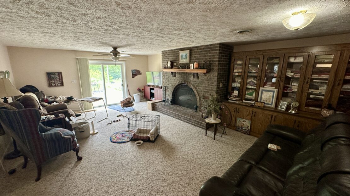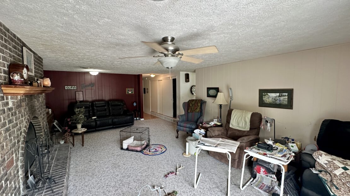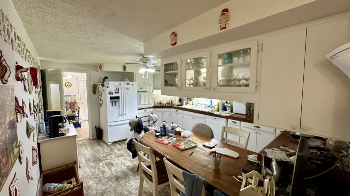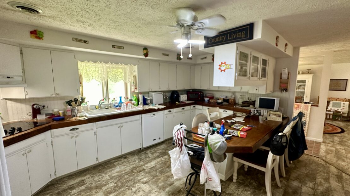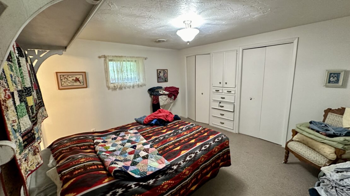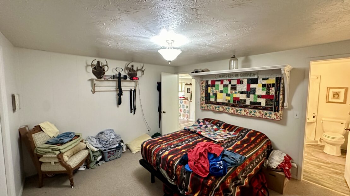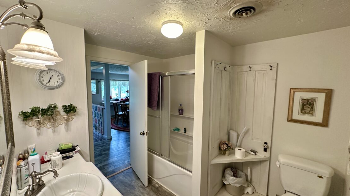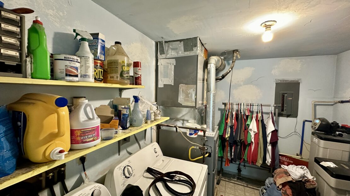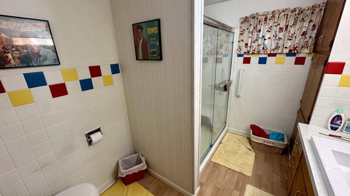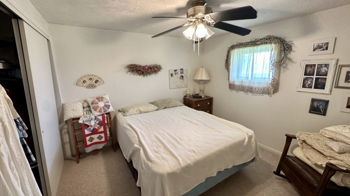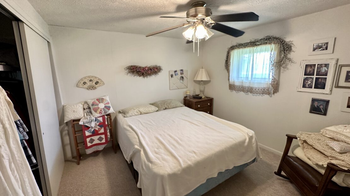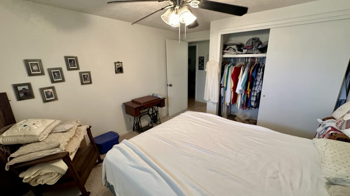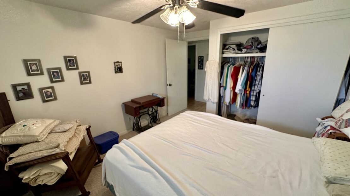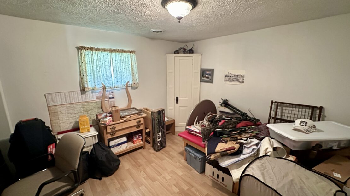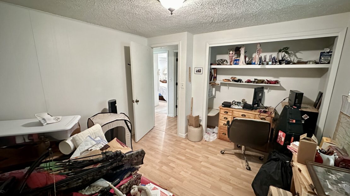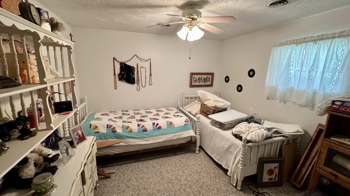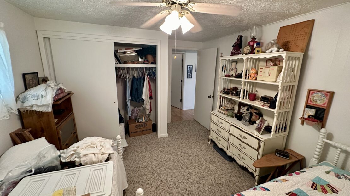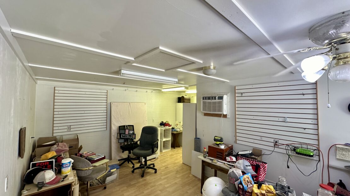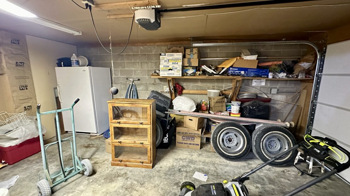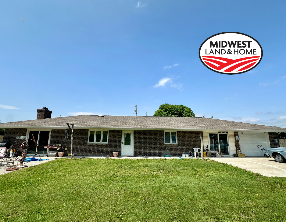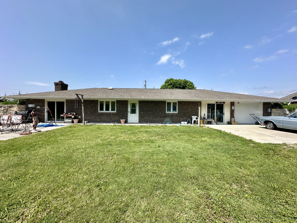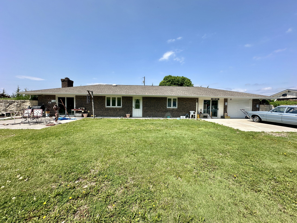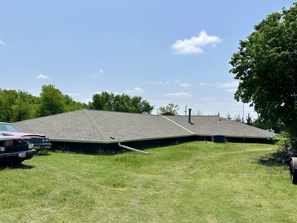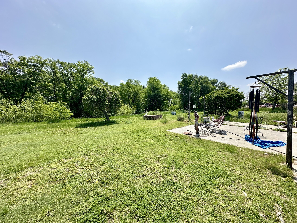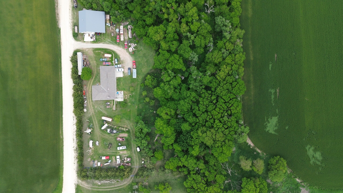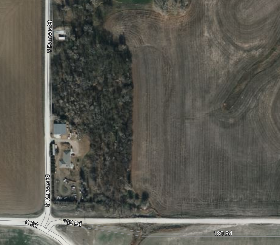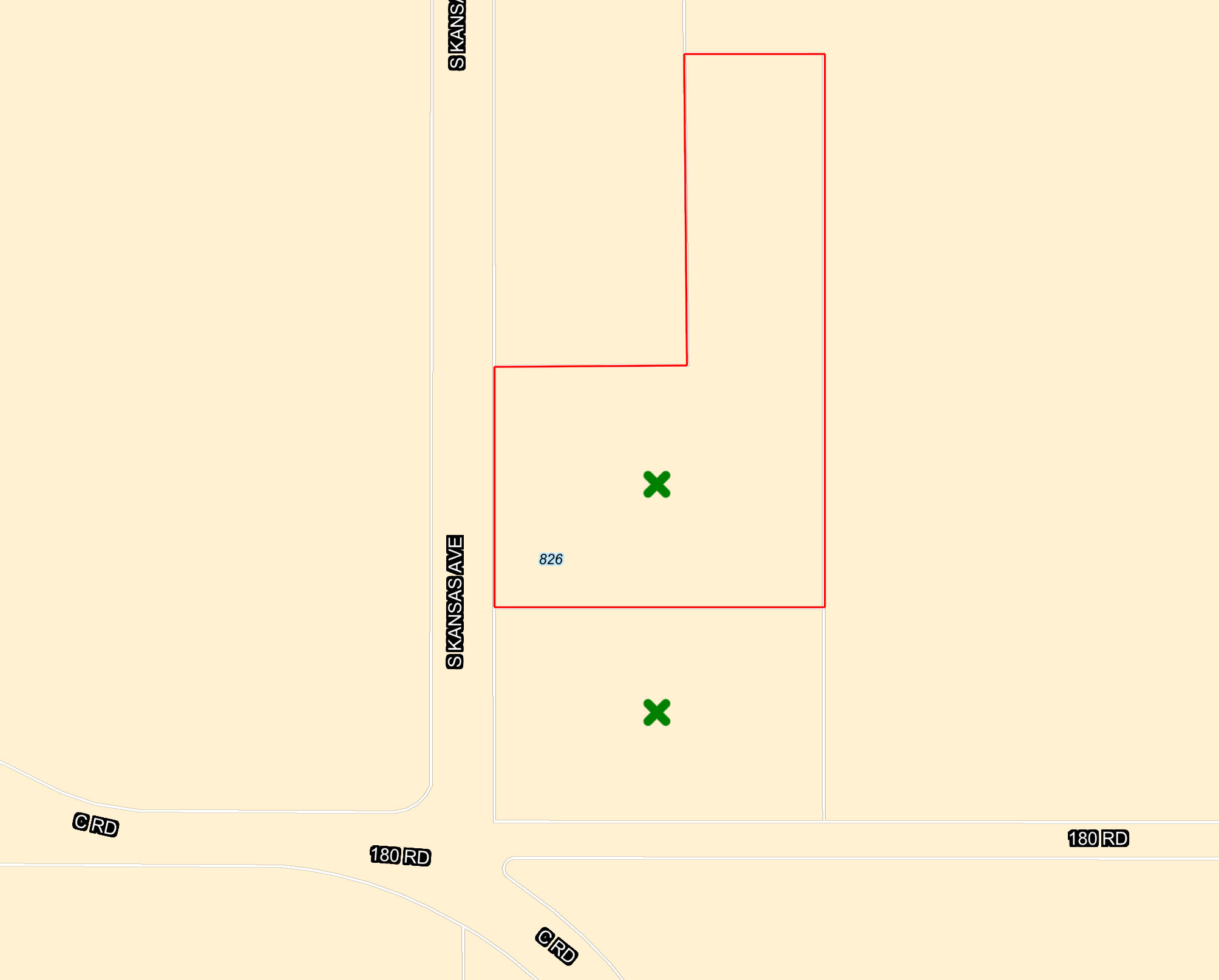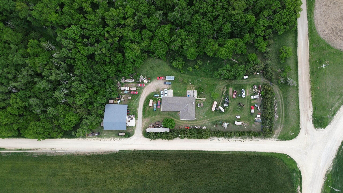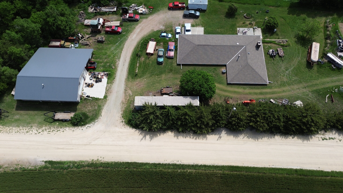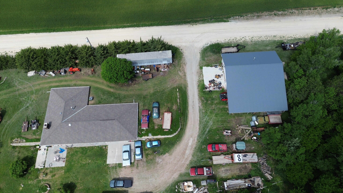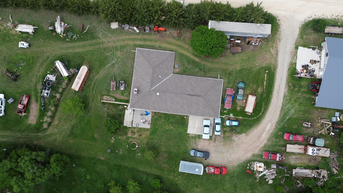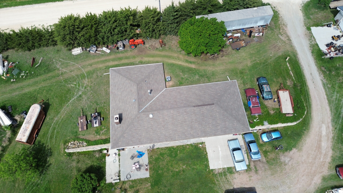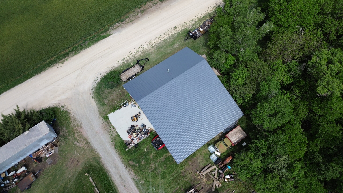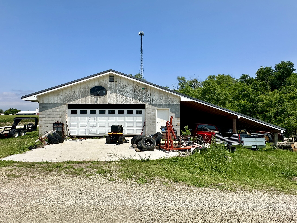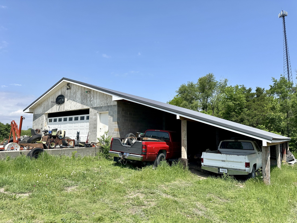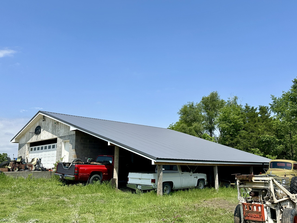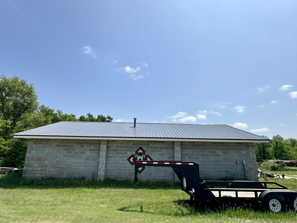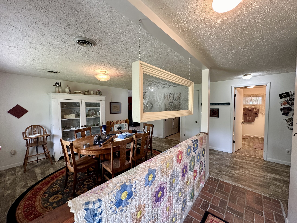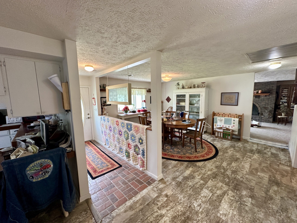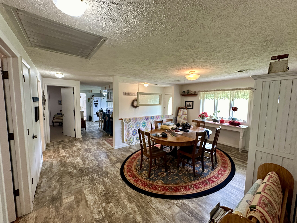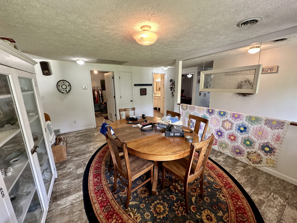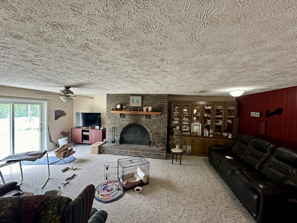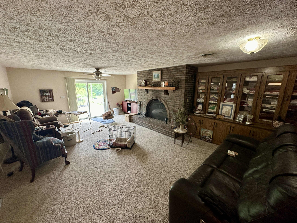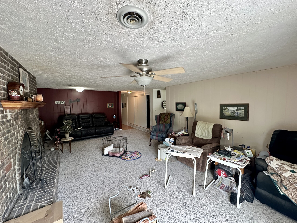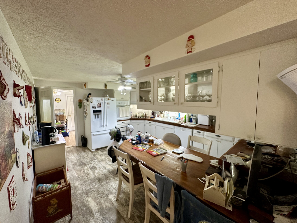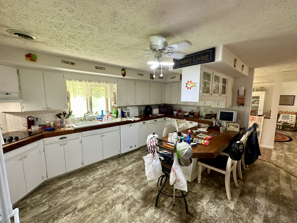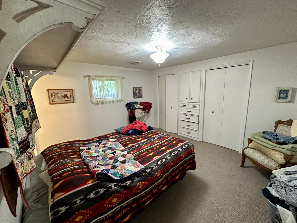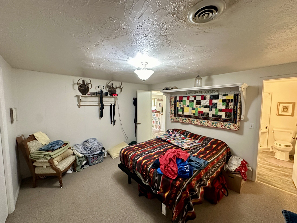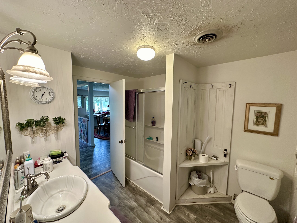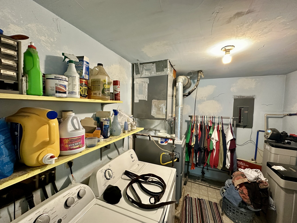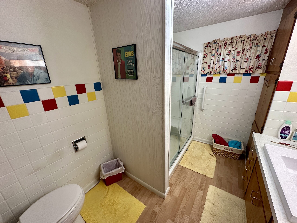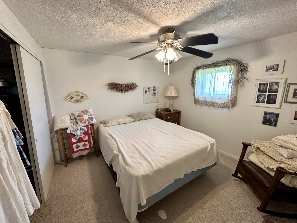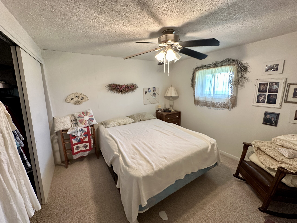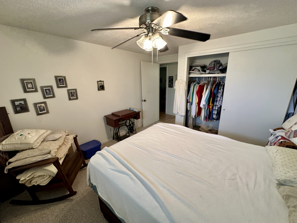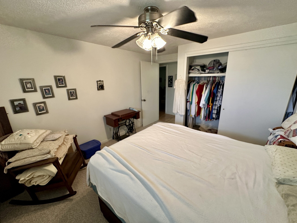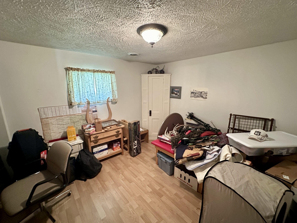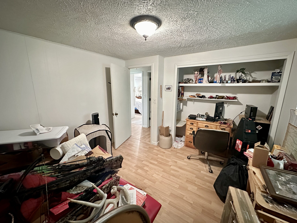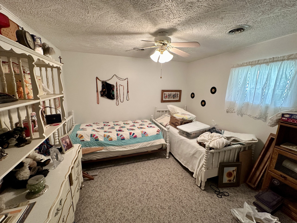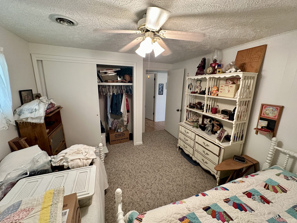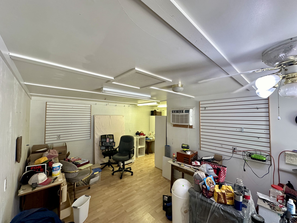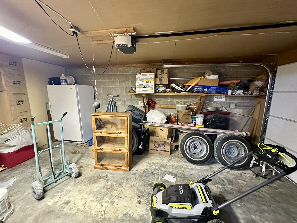*SOLD*
Directions: From the intersection of Highway 36 and North Main Street, travel 7 Blocks South to Cottonwood Street, travel East on Cottonwood Street to South Kansas Street, travel South on South Kansas Street to the property located on the East side of the road.
Main Level: Entry, Dining room, Living room, Kitchen, 4-Bedrooms, 2-Bathroom, Laundry & Utility room, Bonus room, Attached Garage
Property Features:
# Conforming Bedrooms = 4
Total Bedrooms = 4
# Full Bathrooms = 2
# Half Bathrooms = 0
Fireplace = Wood Burning
Flooring = Carpet, Linoleum, Laminate, & Brick
Water Treatment Systems = Water Softener (Rented) & Reverse Osmosis
Interior Amenities = White Cabinets, Wood Countertops, Ceramic Sink, Ceiling Fans, Attic Fan, Abundance of Storage
Exterior Amenities = Corner Lot, Acreage, Country Living Close to Town, Patio, Driveway, Shop with Lean-To, Active Wildlife
Personal Property Included: Refrigerator, Built-In Countertop Range, Built-In Oven, Dishwasher, Washer & Dryer (3-4 years old)
Property Specifications:
Lot Size = 5.40 Acres
Built = 1977
Style = Ranch
Sq. Ft. = 2,349
Foundation/Basement = Concrete Slab
Exterior = Brick & Vinyl
Roof = Asphalt Shingles (4-5 years old)
Windows = Double & Single Pane
Water/Sewer Type = City Water, Septic Tank & Laterals
Fuel = Propane (500 Gallon Tank, Owned)
Heating Type = Central Forced Heat (2021)
Cooling Type = Central Forced Air (2021)
Water Heater = Gas (2021)
Electrical = 200 Amp Breaker Box
Garage Type = Attached
# Garage Stalls = 3+
Driveway = Rock
Outbuildings = Shop with Lean-To
Fencing = N/A
School District = USD 110
County = Smith
2023 Property Taxes: $2,100.00
Pictures and property lines are illustrations only and not guaranteed to be actual property lines.
CLOSING AND POSSESSION: Possession of the above-described real estate shall be delivered to Buyer(s) on the date of final closing. Closing shall take place at a time and date mutually agreed to by the parties, at least 30 days from the date of contract execution, unless extended by mutual agreement of the parties.
Listing Agent: Jessica Leis, Broker – 785.562.7817 or jessica@midwestlandandhome.com
Other Features
Abundance of Storage
Attic Fan
Brick
Ceiling Fans
Central Cooling
Central Heating
Corner Lot
Country Lifestyle
Deer
Driveway
Eat-In Kitchen
Electric Range
Exterior Hydrants
Fire Place
Formal Dining Room
Garage
Handicap Accessible
Laundry Room
Lawn
Machine Shed
Main Level Living
Master Bedroom
Mature Trees
Mudroom
Patio
Ranch
Reverse Osmosis
Spacious
Water Softener
Property Id : 23589
Price: $ 230,000
Property Size: 2,349 ft2
Rooms: 8
Bedrooms: 4
Bathrooms: 2
Year Built: 1977
Zoning: Residential
Total Acres: 5.4

