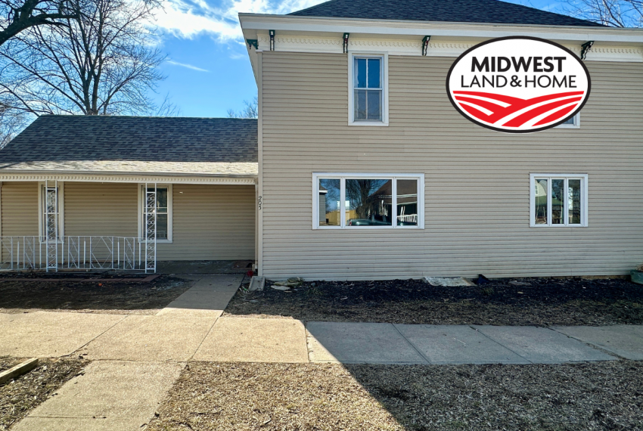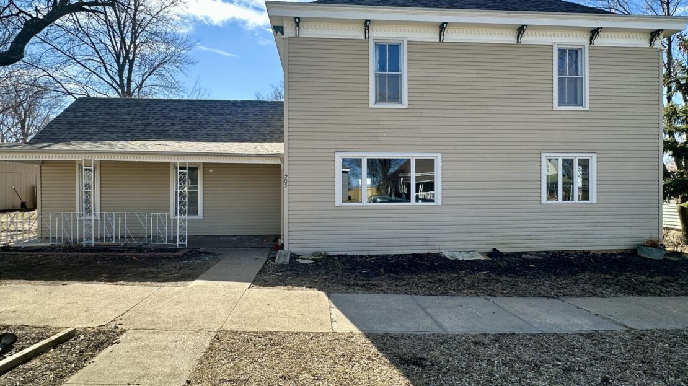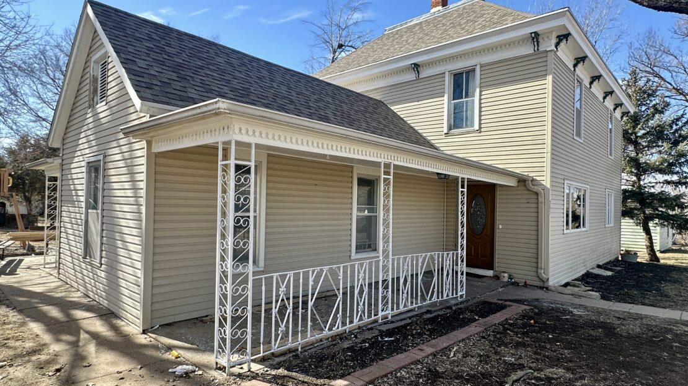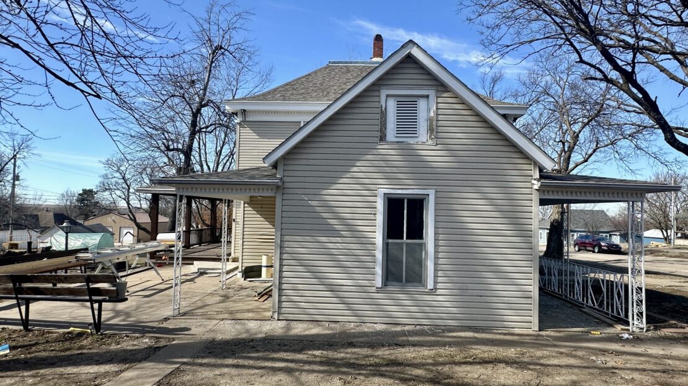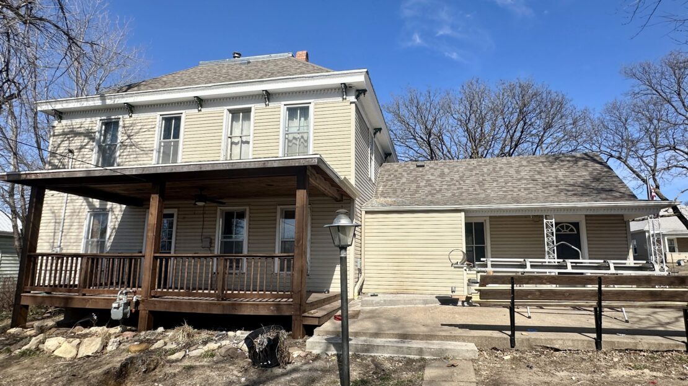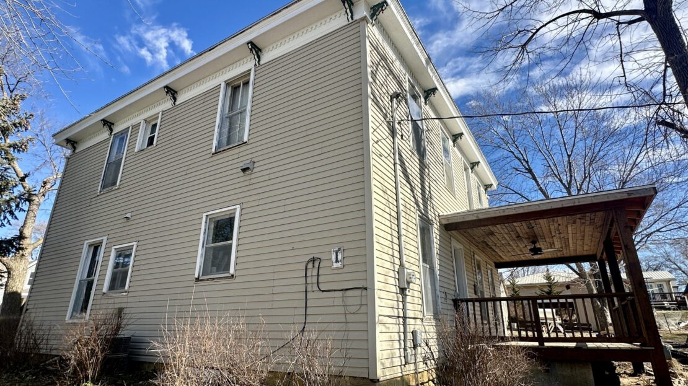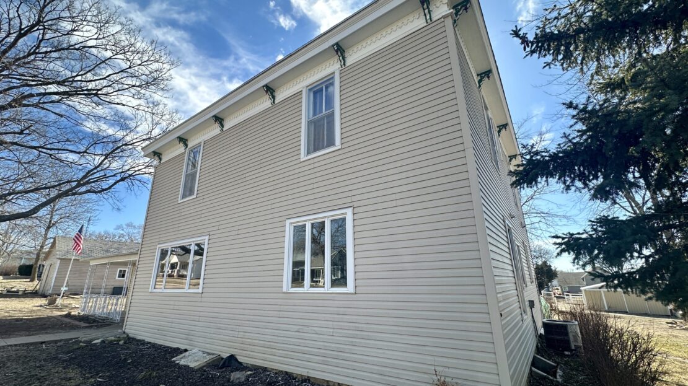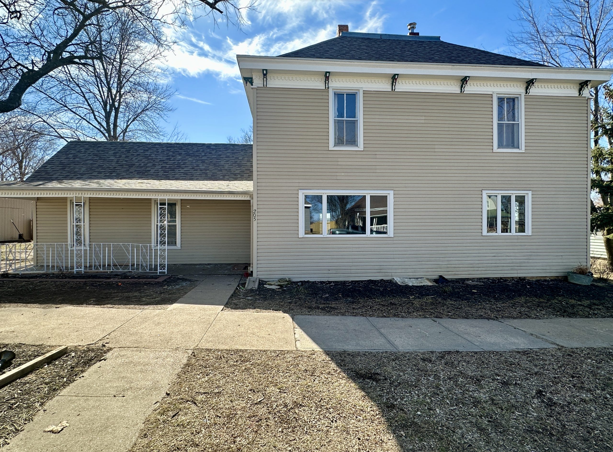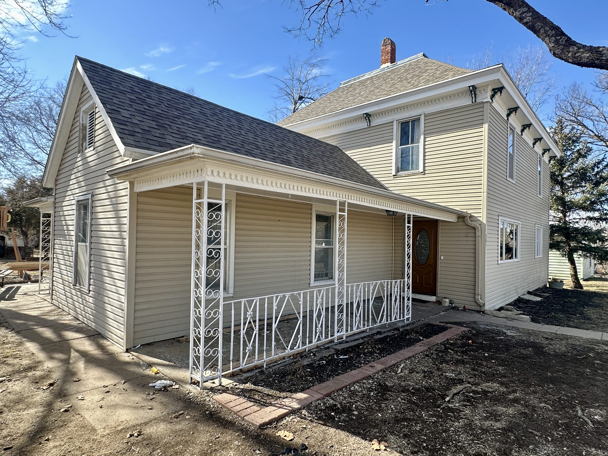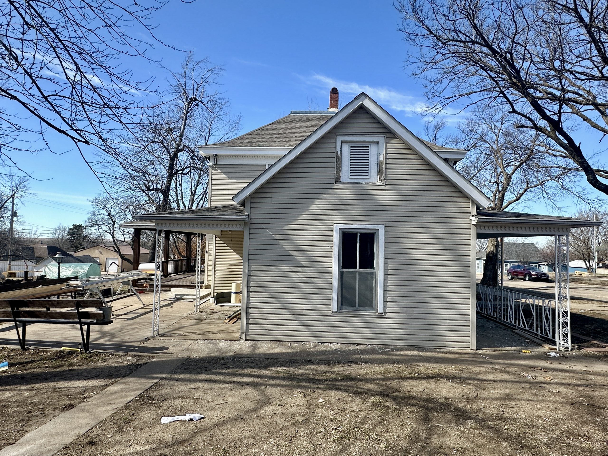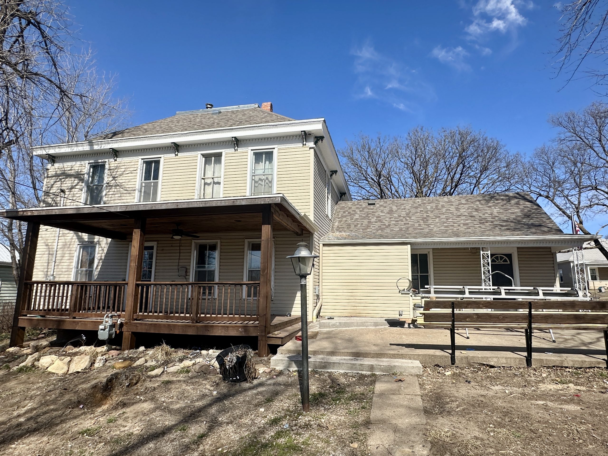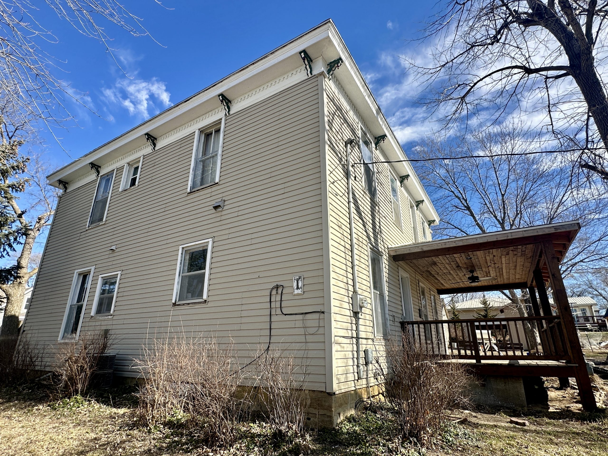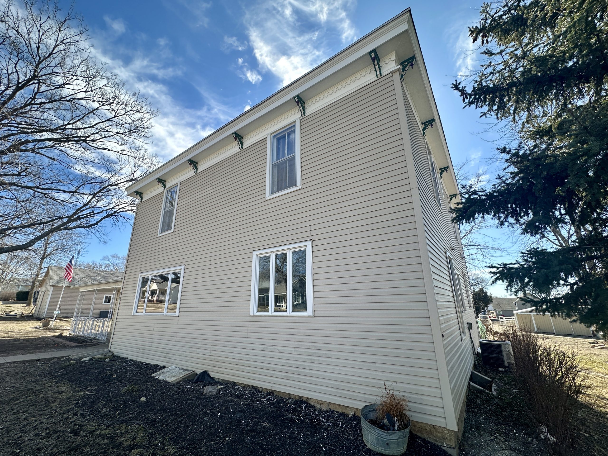*SOLD*
Main Level: Living and Dining room combo, Eat-In Kitchen, 2-Bedrooms, 1-Bathroom, Laundry room
Second Story: 3-4 Bedrooms, 1-Bathroom
Basement: Mechanical
Property Features:
# Conforming Bedrooms = 5
Total Bedrooms = 6
# Full Bathrooms = 2
# Half Bathrooms = 0
Fireplace = Electric
Flooring = Painted Hardwood, Engineered Laminate, and Tile
Water Treatment Systems = N/A
Interior Amenities = New Electrical, Plumbing and Sewer Line, Ceiling fans, Colored Cabinets, Butcher Block Countertops, Ceramic Farmhouse Sink
Exterior Amenities = Covered Front and Back Porch, Covered Deck with Ceiling Fan, Patio, Alley Access, 2 Utility Sheds, Mature Trees, Large Yard
Personal Property Included:Refrigerator, Oven/Range, Dishwasher, Microwave, and Range Hood
Property Specifications:
Lot Size = 0.46 Acres
Built = 1888
Style = Old Style, 2-Story
Sq. Ft. = 2,432
Foundation/Basement = Partial and Crawl, Unfinished
Exterior = Vinyl
Roof = Asphalt Shingles (~2 years) Owens Corning Class 4 Impact Resistant
Windows = Storm, Double Pane
Water/Sewer Type = City Water, City Sewer
Fuel = Natural Gas
Heating Type = Central Forced
Cooling Type = Central Forced
Water Heater = Gas
Sump Pump = N/A
Electrical = 200 Amp Breaker Box
Garage Type = N/A
# Garage Stalls = N/A
Driveway = N/A
Outbuildings = 2 Utility Sheds
Fencing = N/A
School District = USD 223
County = Washington
2023 Property Taxes: $2,943.36
Average Utilities: **(please note, utilities differ based upon desired temperature of thermostat and number of household residents)
Electric (Evergy) =
Natural Gas (Kansas Gas) =
Water (City of Hanover) =
CLOSING AND POSSESSION: Possession of the above-described real estate shall be delivered to Buyer(s) on the date of final closing. Closing shall take place at a time and date mutually agreed to by the parties, on or before as soon as the buyer is able, unless extended by mutual agreement of the parties.
Listing Agent: Jessica Leis, Broker – 785.562.7817 or jessica@midwestlandandhome.com
Other Features
Alley Access
Ceiling Fans
Central Cooling
Central Heating
Covered Porch
Deck
Eat-In Kitchen
Fire Place
Gas Range
Hardwood Floor
Laundry Room
Lawn
Main Level Living
Patio
Spacious
Utility Shed
Property Id : 22202
Price: $ 165,000
Property Size: 2,432 ft2
Bedrooms: 6
Bathrooms: 2
Year Built: 1888
Total Acres: .46 acres

