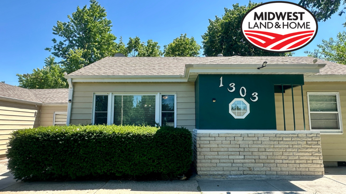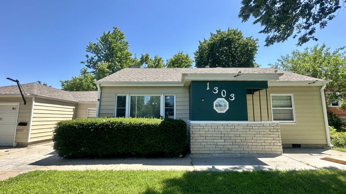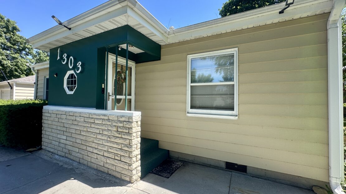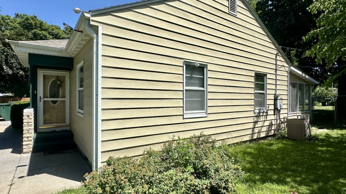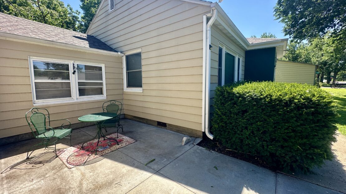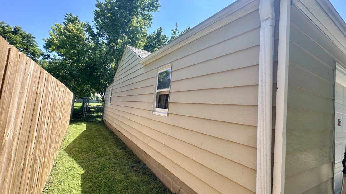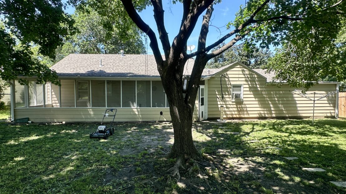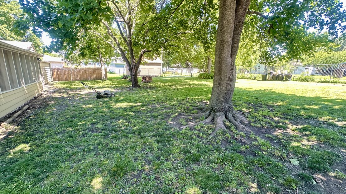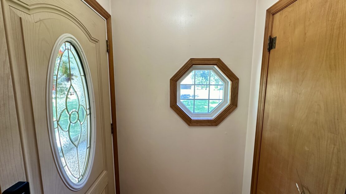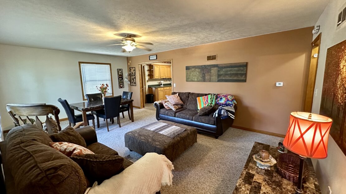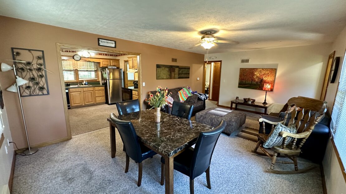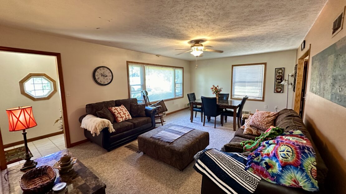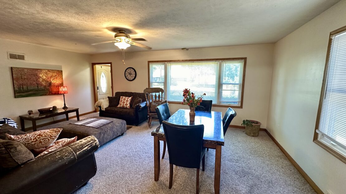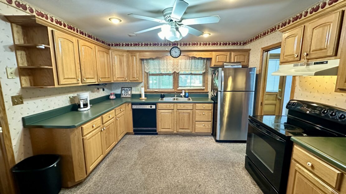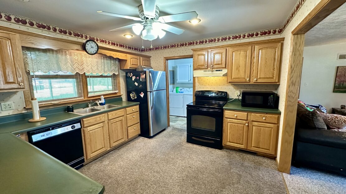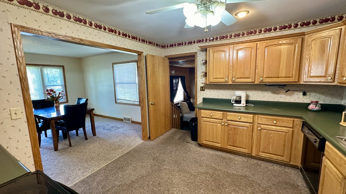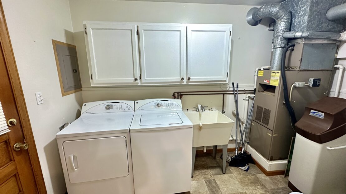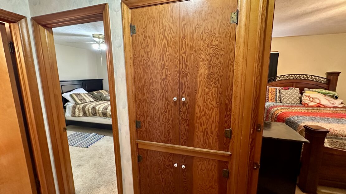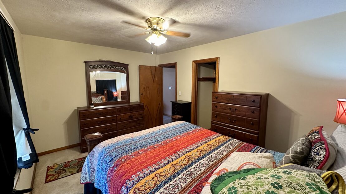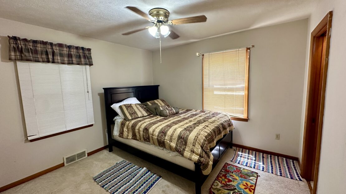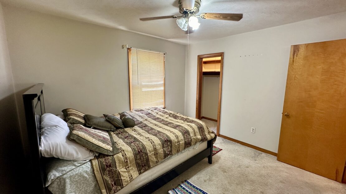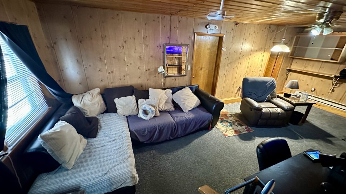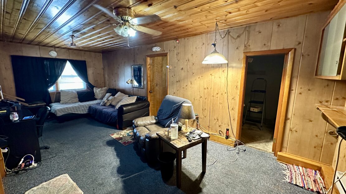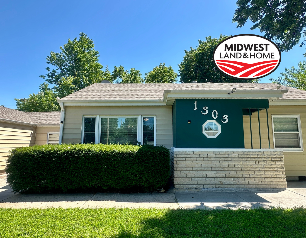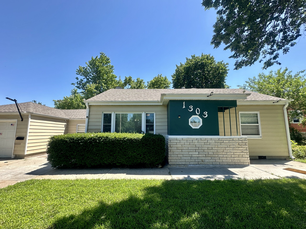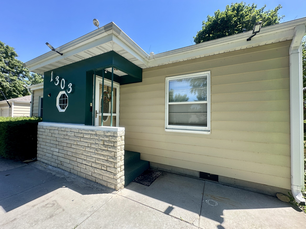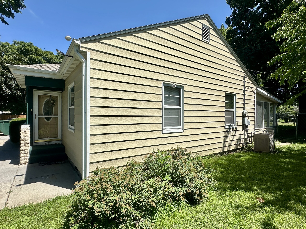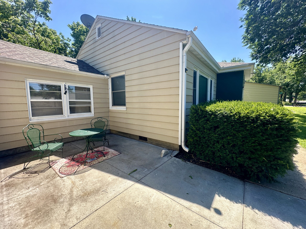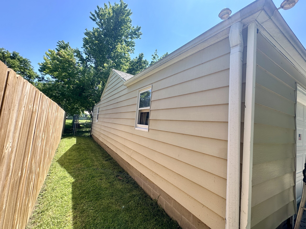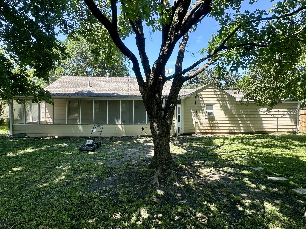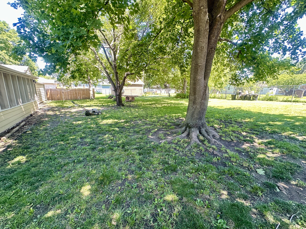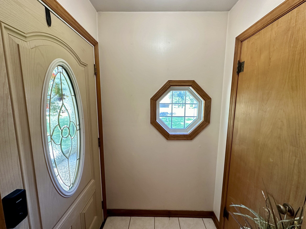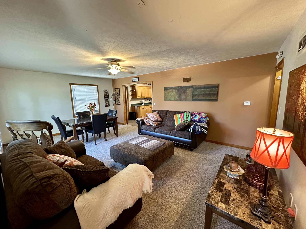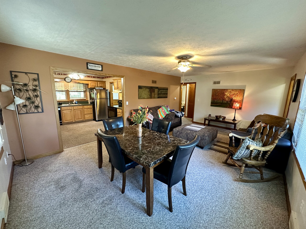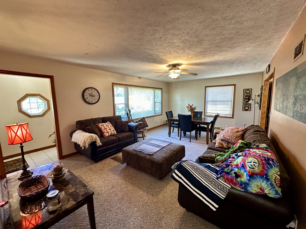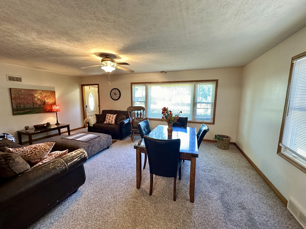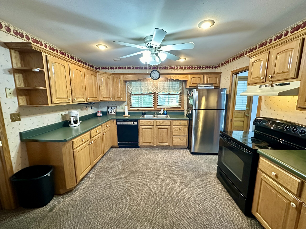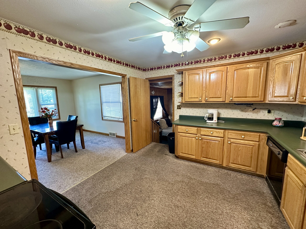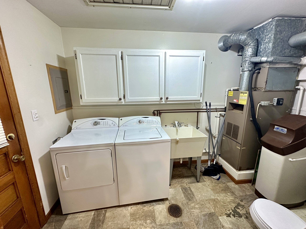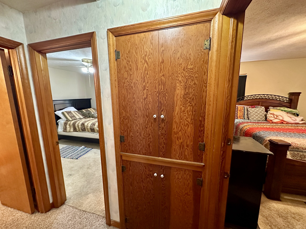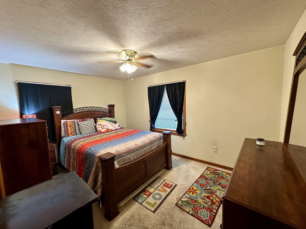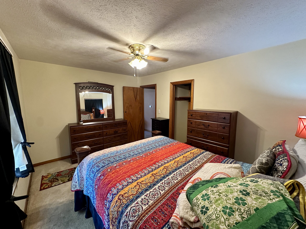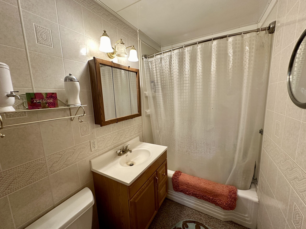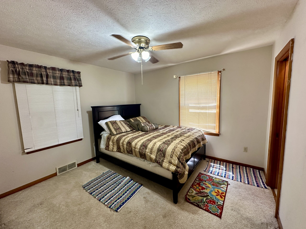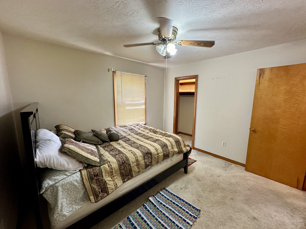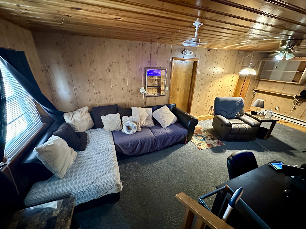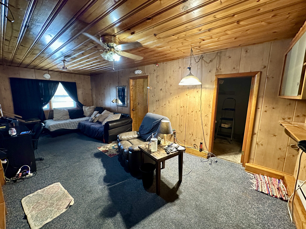*SOLD*
Directions: From the intersection of Highway 36 and North 15th Street, travel North 7 Blocks to the intersection of North 15th Street and North Street, travel West on North Street 1.5 Blocks, the property is located on the South side of the Street.
Main Level: Entry Foyer, Living and Dining room combo, Kitchen, Laundry room with Wash Sink and Toilet, 2-Bedrooms, 1-Bathroom, Den or Family room with Walk-In Closet, Attached Oversized 1+ Car Garage
Property Features:
# Conforming Bedrooms = 2
Total Bedrooms = 2
# Full Bathrooms = 1
# Half Bathrooms = 1
Fireplace = N/A
Flooring = Carpet, Linoleum, & Tile
Water Treatment Systems = Non-Functioning Owned Water Softener
Interior Amenities = Laminate Counter-top, Wood Cabinets, Stainless Steel Sink, Main Level Living, Attic Fan, Storage Closets and Cabinets, Pet Access Doors
Exterior Amenities = Covered Front Porch, Front Concrete Sitting Area, Screened Back Porch, Fenced Backyard, Clothesline, Driveway, Attache 1+Car Garage, Alley Access, Mature Trees
Personal Property Included: Refrigerator (1 Year Old), Oven/Range, Dishwasher, Microwave, Washer, and Dryer
Property Specifications:
Lot Size = 0.27 Acres
Built = 1949
Style = Ranchette
Sq. Ft. = 1,291
Foundation/Basement = Crawl Space
Exterior = Metal Siding, Wood, and Stone
Roof = Asphalt Shingles (Summer 2023)
Windows = Storm
Water/Sewer Type = City Water, City Sewer
Heating Type = Forced, Central & Electric Baseboard in Den
Cooling Type = Forced, Central & Window Air in Den
Water Heater = Gas (Mfg. 2006)
Electrical = Breaker Box
Garage Type = Attached
# Garage Stalls = 1+
Driveway = Concrete
Outbuildings = N/A
Fencing = Chain-Link
School District = USD 364
County = Marshall
2023 Property Taxes: $1,926.78
CLOSING AND POSSESSION: Possession of the above-described real estate shall be delivered to Buyer(s) on the date of final closing. Closing shall take place at a time and date mutually agreed to by the parties, as soon as the buyer is able from the date of contract execution, unless extended by mutual agreement of the parties.
Listing Agent: Jessica Leis, Broker – 785.562.7817 or jessica@midwestlandandhome.com
Other Features
Abundance of Storage
Alley Access
Attic Fan
Ceiling Fans
Central Cooling
Central Heating
Clothesline
Covered Porch
Crawl Space
Den
Driveway
Electric Range
Fenced Yard
Garage
Keyless Entry
Laundry Room
Laundry Wash Sink
Lawn
Main Level Living
Mature Trees
Pet Access Doors
Ranchette
Screened Porch
Property Id : 23928
Price: $ 139,000
Property Size: 1,291 ft2
Rooms: 5
Bedrooms: 2
Bathrooms: 1
Year Built: 1949
Zoning: Residential
Structure Type: Wood
Floors No: 1
Total Acres: 0.27
Estimated Taxes: $1,926.78

