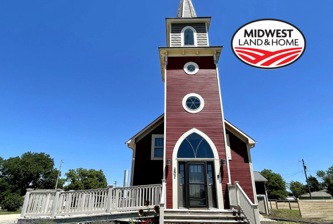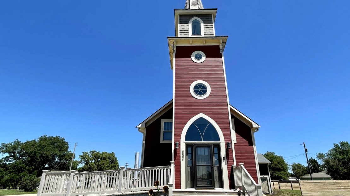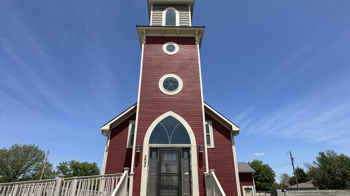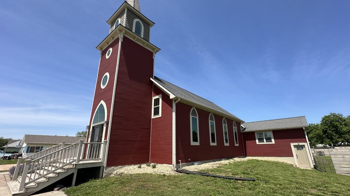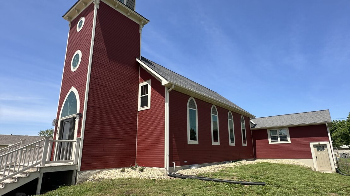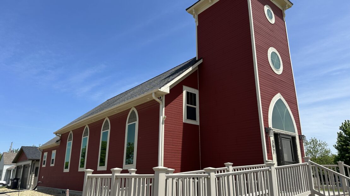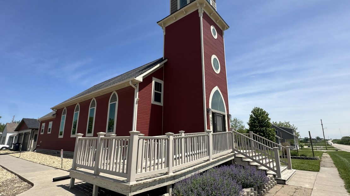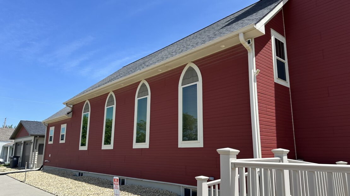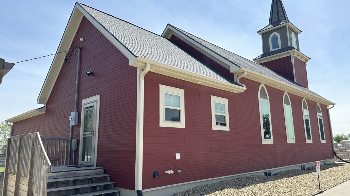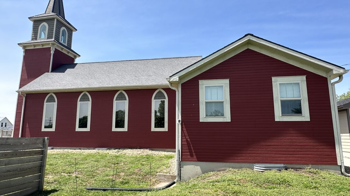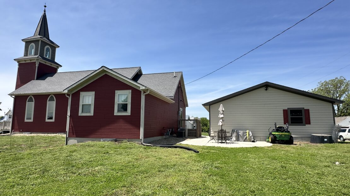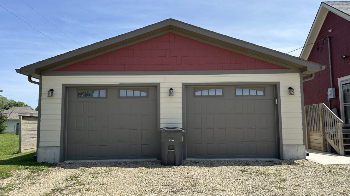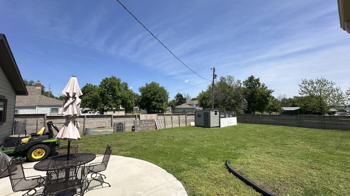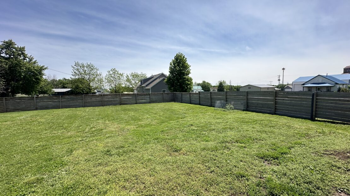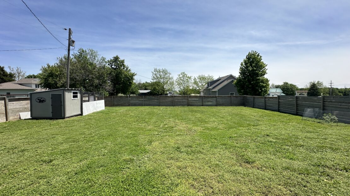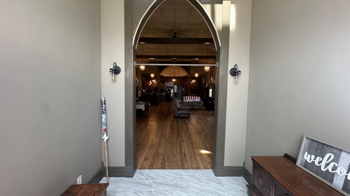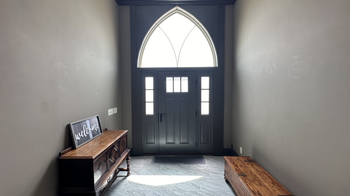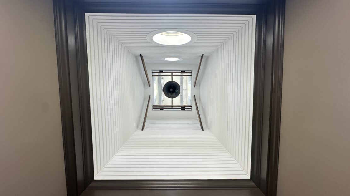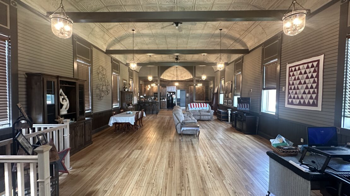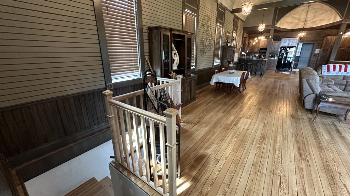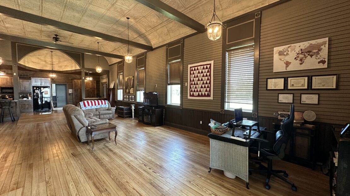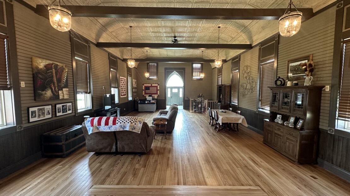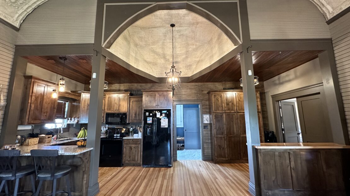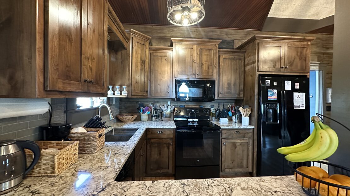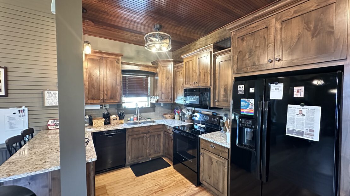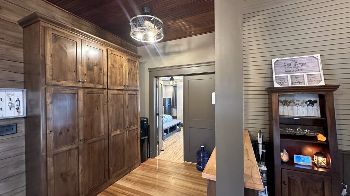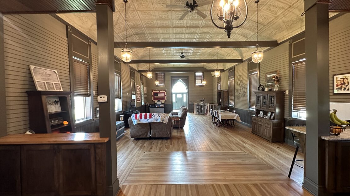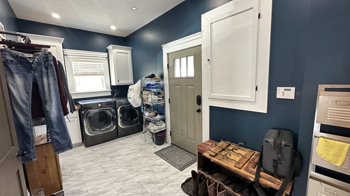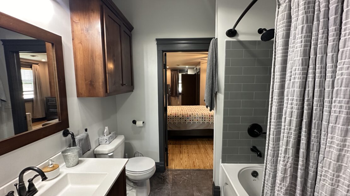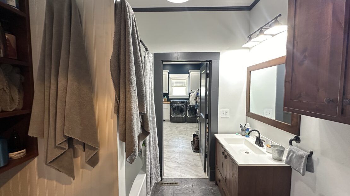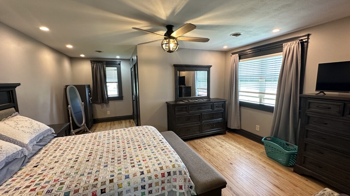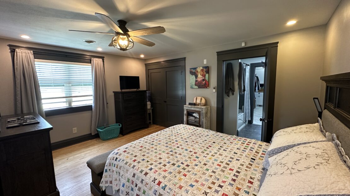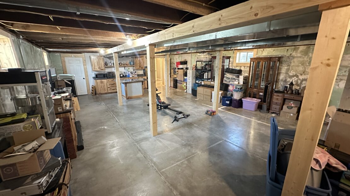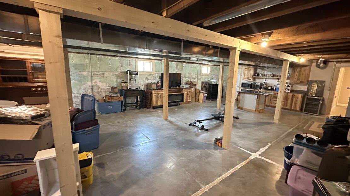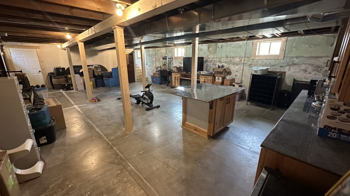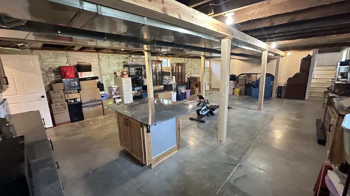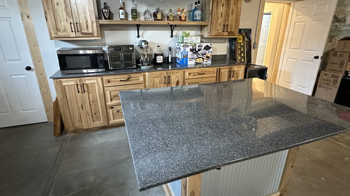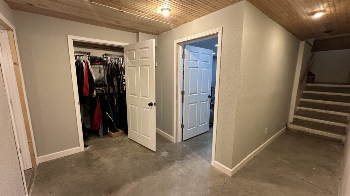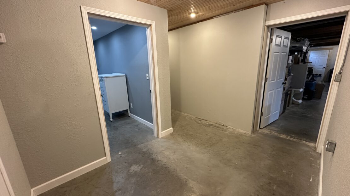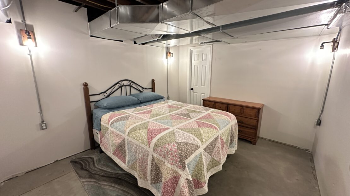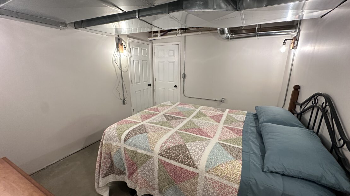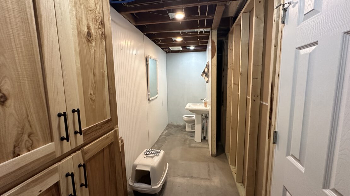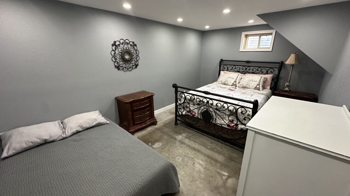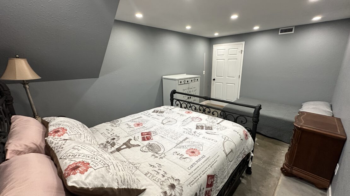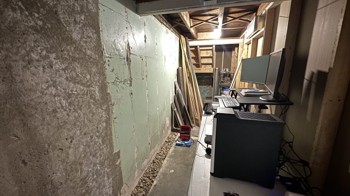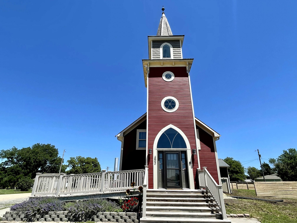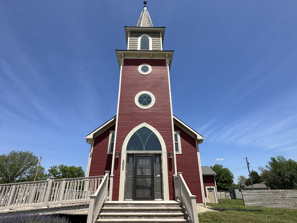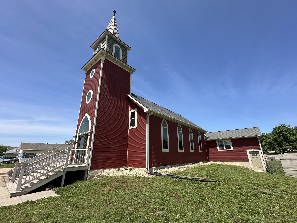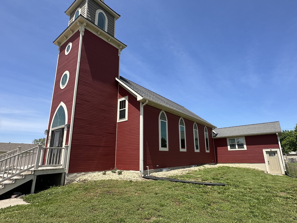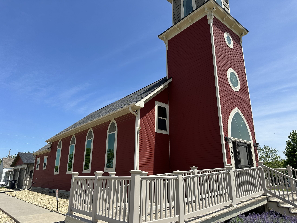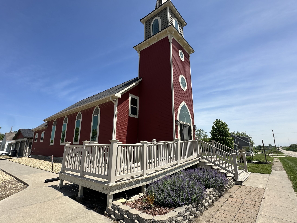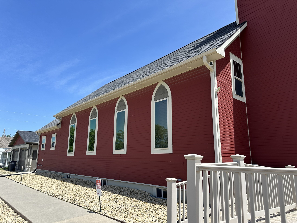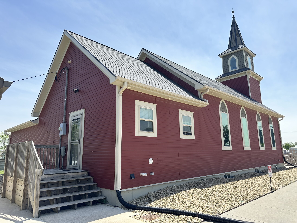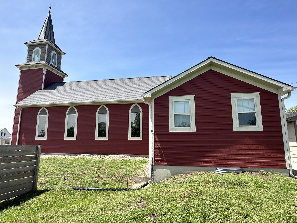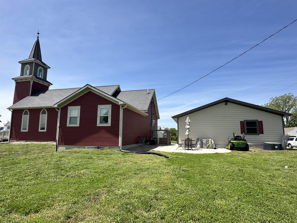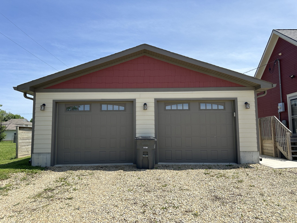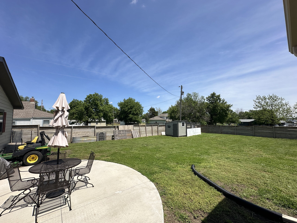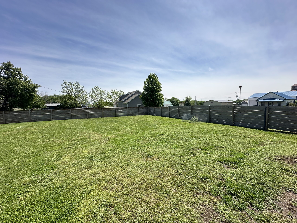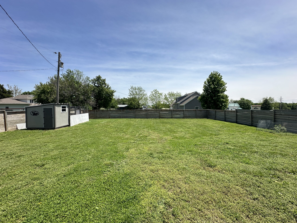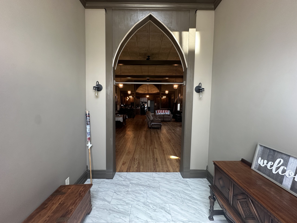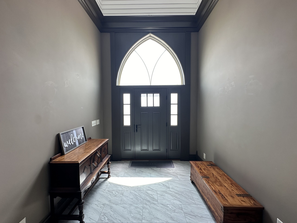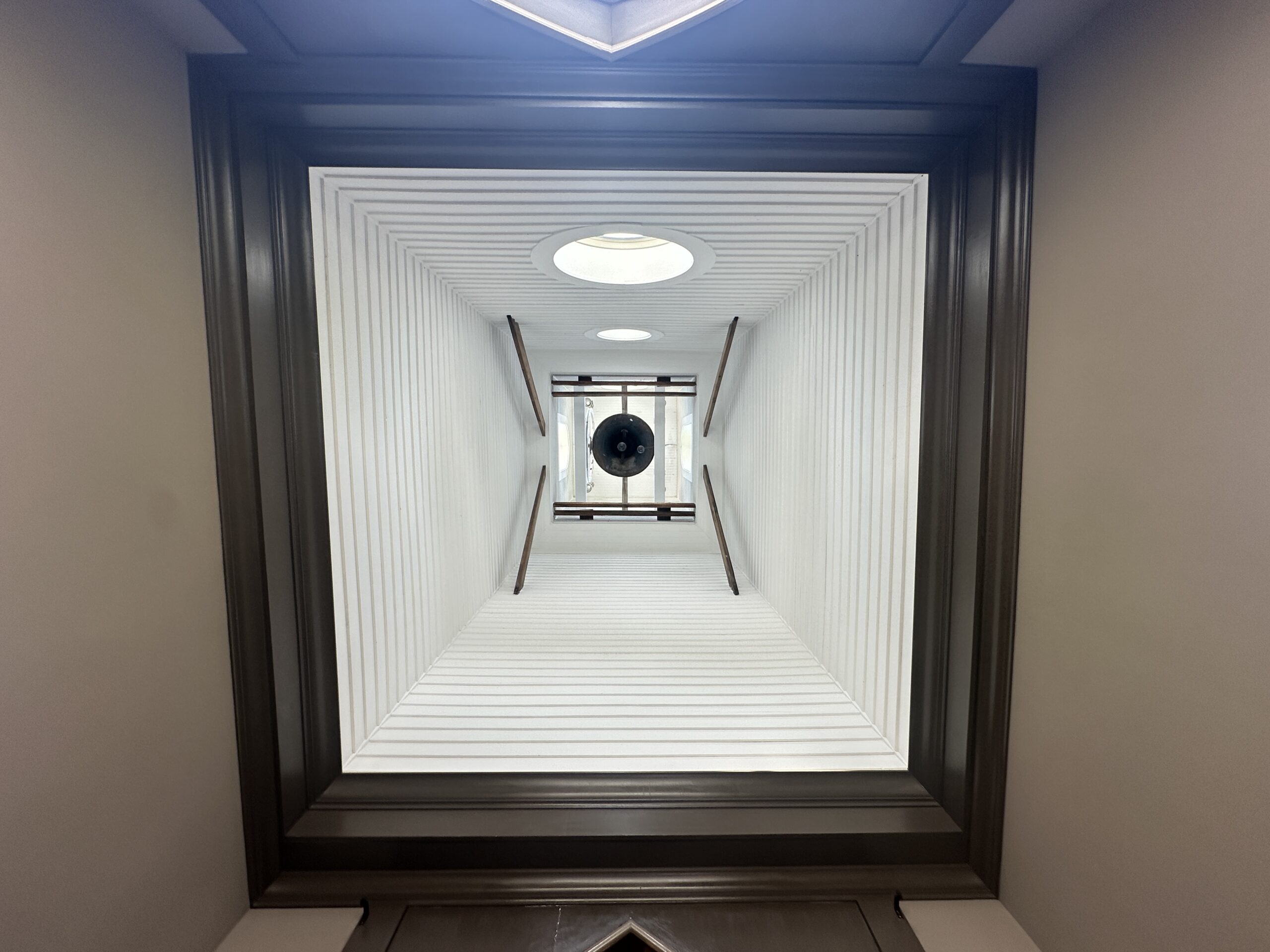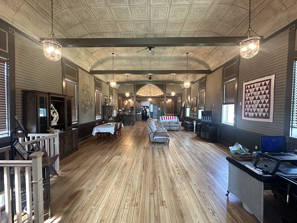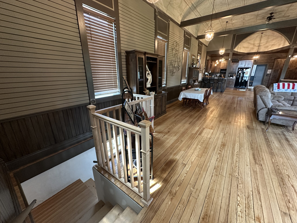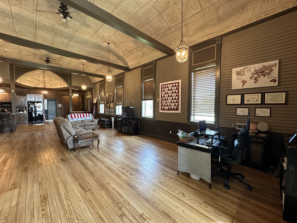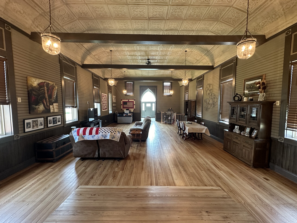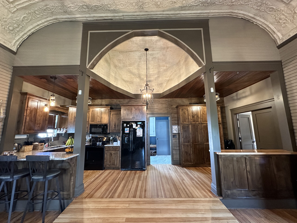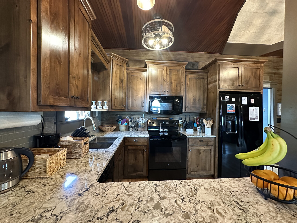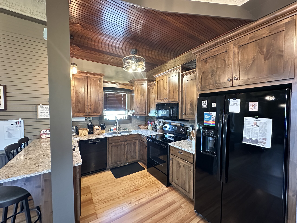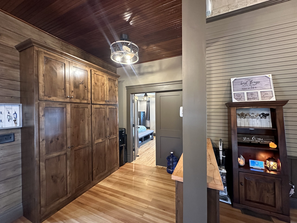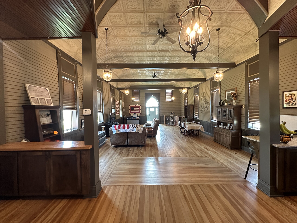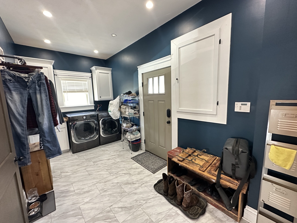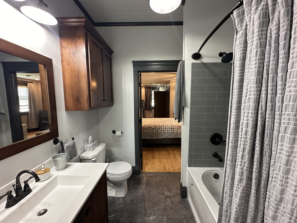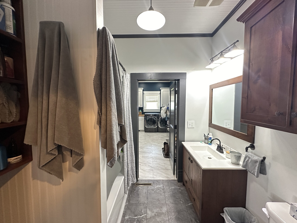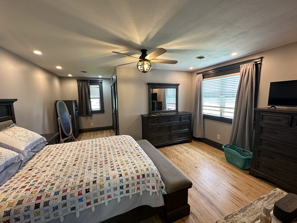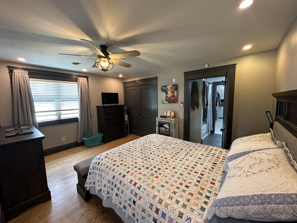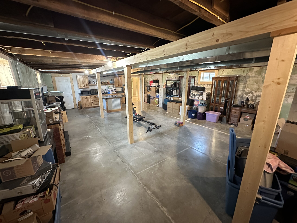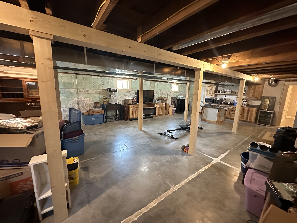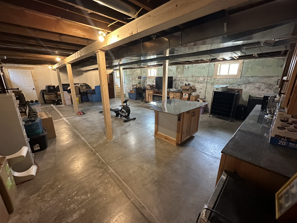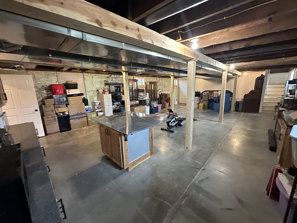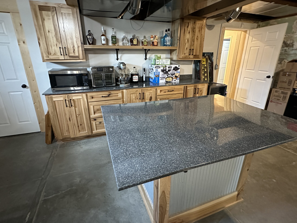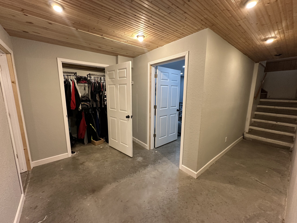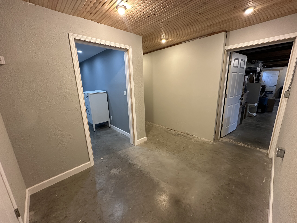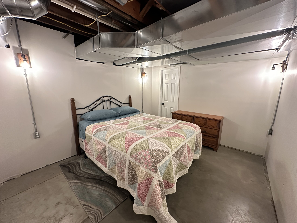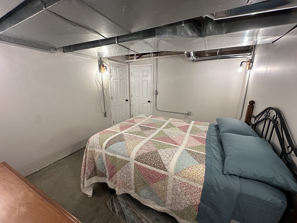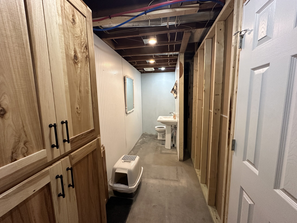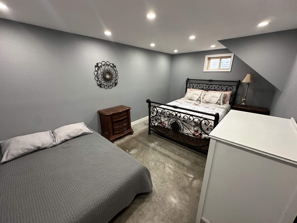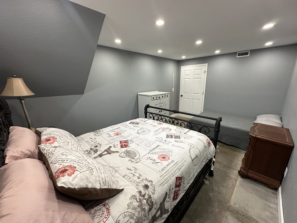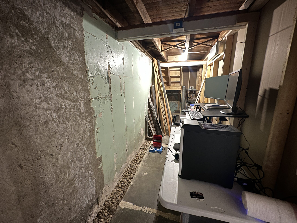*SOLD*
CHOUSE – Church converted to a Home.
Over a century of memories live within the walls of this magical church conversion. There is “No Place Like Home” in this quaint, small unincorporated town on Highway 36 in Northeast Kansas called HOME. Much love has been poured into this stunningly converted church home. It is evident from the minute you walk into the vestibule of this beautiful chouse; the owner has an eye for detail. You will marvel when you make your way into the open concept living space where you and your guests will gather together to create many memories. Some specials features of this church home include the original bell in the vestibule, handicap accessible, main level living, Cambria Quartz counter-top, custom cabinetry throughout and much more. Another surprise the basement adds 1,714 square feet of industrial style finished living space which includes two points of entrance/exit, a custom-made kitchenette with onyx, custom television cabinet with built in fireplace, two bedrooms and half bathroom. This home is conveniently located on a maintained, state highway just miles down the road to recreational opportunities, golf courses, bike trails, entertainment and more.
Directions: Located on the Northeast side of the Highway 36 and 3rd Street intersection in Home, Kansas.
Main Level: Vestibule, Open Concept Main Room that includes Eat-In Kitchen and Dining, Living room, Laundry, Bathroom, Bedroom
Finished Basement: 2 Bedrooms, Half Bathroom that can easily include a Shower, Family Room that includes Kitchenette, Storage Space, Utility Room
Property Features:
# Conforming Bedrooms = 3
Total Bedrooms = 3
# Full Bathrooms = 1
# Half Bathrooms = 1
Fireplace = N/A
Flooring = Hardwood (Refinished in 2020), Laminate & Concrete
Water Treatment Systems = N/A
Interior Amenities = Tall & Vaulted Ceilings, Ceiling Fans, Central Heating and Cooling, Cambria Quartz and Onyx Counter-tops, Deep Stainless-Steel Sink, Custom Wood Cabinets out of Knotty Alder made by A&M Custom Wood, Security System, Sump Pump, Updated Plumbing & Electrical, the Vestibule still holds the original Bell (see photo) however, it is no longer functional, Exterior Access from Basement
Exterior Amenities = Corner Lot, Open Front Porch with Handicap Ramp, Back Deck, Patio, Large Fenced Yard, Driveway, 26×26 Detached Finished Garage with 220 Outlet
Personal Property Included: Refrigerator, Oven/Range, Dishwasher, Microwave, 3 Bar Stools, China Hutch that matches Kitchen Cabinets, Downstairs Entertainment Center with Electric Fireplace that matches Downstairs Cabinets, and Window Blinds
Property Specifications:
Lot Size = 0.40 Acres
Built = 1885
Style = Church
Sq. Ft. = 3,524
Foundation/Basement = Full Finished, 2 Points of Entrance/Exit
Exterior = Smart Siding; 2012
Roof = Asphalt Shingles; 2012
Windows = Double Pane replaced in 2012
Water/Sewer Type = Rural Water, City Sewer
Fuel = Gas
Heating Type = Central Forced Heat (2); 2012
Cooling Type = Central Forced Air (2); 2012/2020
Water Heater = Electric; 2012
Electrical = Breaker Box
Garage Type = 26×26 Finished Detached; 2021
# Garage Stalls = 2
Driveway = Rock
Outbuildings = N/A
Fencing = Wood Privacy; 2021
School District = USD 365
County = Marshall
2023 Property Taxes: $2,790.20
Average Utilities: **(please note, utilities differ based upon desired temperature of thermostat and number of household residents)
Electric (Evergy) = $155.00
Gas (Kansas Gas Service) = $79.99 (average from past 12 months)
Water (Home City Water District) = $26.00
Sewer (Home City Sewer District) = $11.00
CLOSING AND POSSESSION: Possession of the above-described real estate shall be delivered to Buyer(s) on the date of final closing. Closing shall take place at a time and date mutually agreed to by the parties, as soon as the buyer is able from the date of contract execution, unless extended by mutual agreement of the parties.
**This property is being sold “as is,” “where is.” Only applicable to cash or conventional loan buyers.**
Listing Agent: Jessica Leis, Broker – 785.562.7817 or jessica@midwestlandandhome.com
Other Features
Ceiling Fans
Central Cooling
Central Heating
Corner Lot
Custom Cabinets
Deck
Driveway
Eat-In Kitchen
Electric Range
Fenced Yard
Garage
Handicap Accessible
Hardwood Floor
Highway Frontage
Keyless Entry
Laundry Room
Lawn
Main Level Living
Master Bedroom
Open Porch
Patio
Rural Water
Spacious
Sump Pump
Tall Ceilings
Vaulted Ceilings
Walk-Out Basement
Property Id : 23184
Price: $ 259,900
Property Size: 3,524 ft2
Bedrooms: 3
Bathrooms: 1.5
Year Built: 1885
Zoning: Residential
Total Acres: .40 acres
Estimated Taxes: $2790.20

